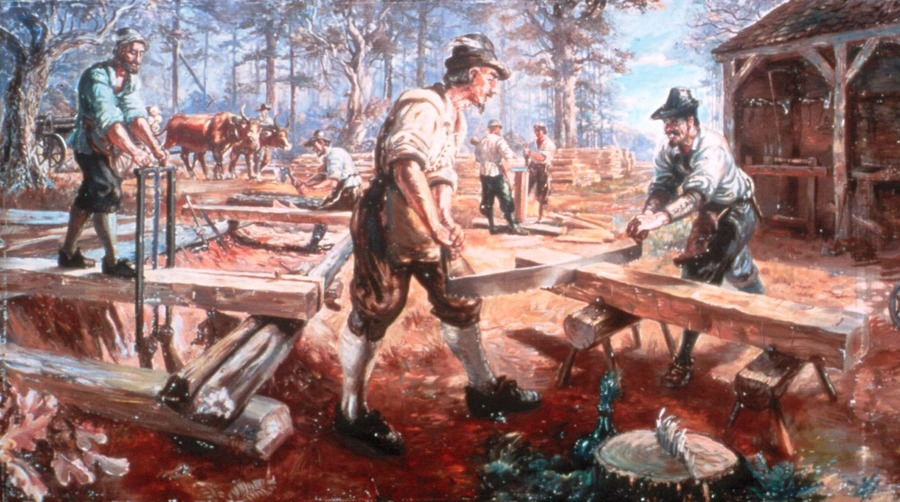
trees were converted into framework timbers through hard work
Source: National Park Service, Lumber and Wood Production (Sidney King painting)

trees were converted into framework timbers through hard work
Source: National Park Service, Lumber and Wood Production (Sidney King painting)
Evenb before Homo sapiens evolved as a species, hominids were building structures. A plank of polished wood found in modern Israel has been dated to 780,000 years ago. The oldest known building is pre-human. Two interlocking wooden logs, carved to overlap each other with notches, may have been made by Homo heidelbergensis about 476,000 years ago. They were found near what is now called Kalambo Falls in Zambia.1
The English who settled in Virginia in the early 1600's:2
The easy access to timber made it cheap to build houses and forts from wood, using the traditional styles brought from England. Large timbers were used to create the framework for a house. Smaller branches were placed between the timbers, then covered with clay. At Jamestown, the first roofs were made from local reeds, mimicking the thatch roofs used across the Atlantic Ocean. The "mud and stud" buildings were constructed without a stone foundation, and their life expectancy was short.
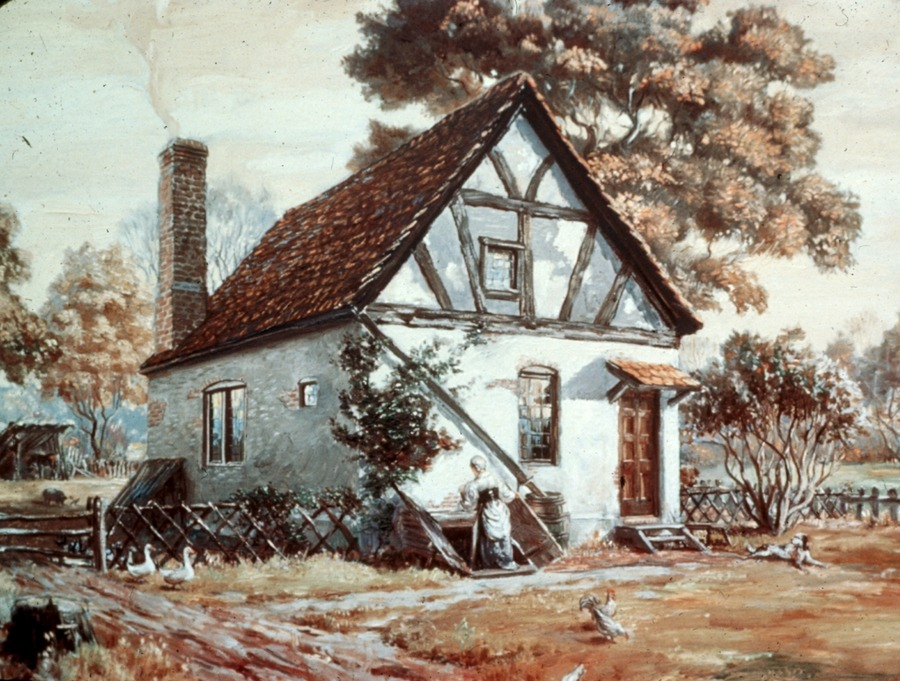
in 1680, Jamestown's frame houses resembled Tudor homes in England and were not log cabins
Source: National Park Service, Another Jamestown House-Structure 123 (Sidney King painting)
Through the 1800's, many interior walls were made with an updated version of mud and stud. Wooden lath was covered with clay mixed with straw to create a wall strong enough for separating interior rooms. A final thin coat of plaster on the surface would be whitewashed to make the interior brighter, since exterior walls have small windows in order to conserve heat and simplify construction.
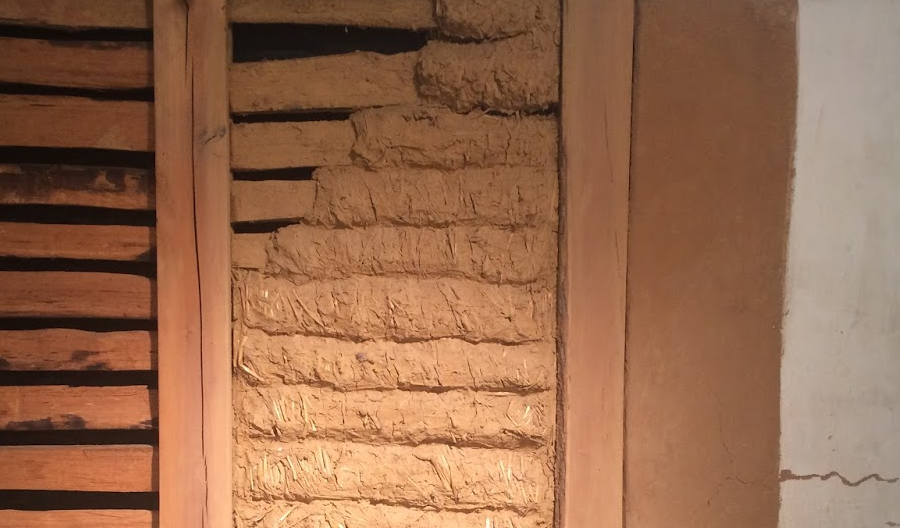
lath (on left) was covered with mud, then plaster which would be whitewashed (right)
Even in 1686, a Frenchman observed in the newly settled region of Stafford County:3
Cabins made from horizontally-placed logs were introduced to North America by Swedes who settled along the Delaware River starting in 1638. Starting in the 1720's, German-speaking immigrants migrating from Pennsylvania into the Shenandoah Valley brought the log cabin to Virginia. Scotch-Irish immigrants coming at the same time quickly adopted the technique, since building with logs was easier than using their traditional stone or mud-based techniques.
Construction included stripping the bark off logs used in most buildings. Bark was removed because it provided a hiding place for insects which were not welcomed by people living inside log cabins.

when settlers migrated into valleys west of the Blue Ridge in the 1700's, wood was the most available material for housing and fences
Source: "The Chesapeake & Ohio Railway Directory, Containing an Illustrated History and Description of the Road," A Virginia School-House of the Olden Time (p.328)
The logs might be left in their original round shape to minimize labor, or sides could be "slided off" (hewn) with an axe to create more-rectangular edges. The logs were placed on top of each other, with notches were chopped into them at the corners of the buildings. Notches locked the logs together into a stable framework and reduced the spaces between each log. To retain heat inside the cabin, the remaining gaps between each log were chinked with small stones and mud. Small poles were used to create a solid roof which could then be covered with bark, turf, or split shakes for more-permanent structures.
Settlers built cabins that reflected the circumstances of their location, including the available labor and wood at the time of construction. Traditions and construction expertise varied among settlers, and cabin styles were not consistent throughout the Shenandoah Valley, Piedmont, or Southwestern Virginia. Chimneys, roofs, and even the pattern of notching the logs varied at initial construction, and as cabins were rebuilt and expanded.4
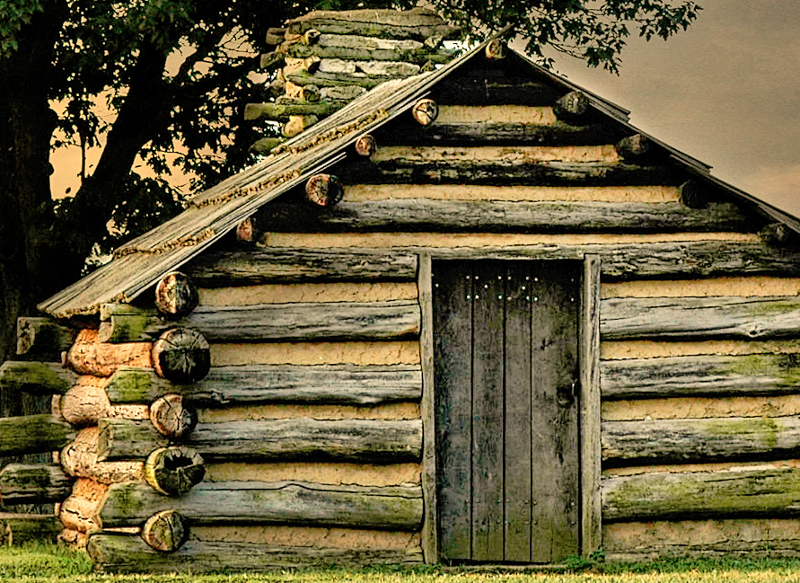
the first cabins built on the western fringes of settlement took advantage of locally-abundant wood - but could be destroyed easily by fire
Map Source: National Park Service, Valley Forge National Historical Park Geologic Resources Inventory Report
The myth of the log cabin being the original form of housing built by the first colonists evolved after the 1840 election. Supporters of President Martin Van Buren sought to diminish his opponent, General William Henry Harrison, by portraying him as a too-simple-to-be-President man interested primarily in drinking hard cider and sitting quietly in a log cabin.
The tactic backfired, and Harrison's supporters flooded the country with inaccurate images of him as a humble frontiersman with a common touch. Voters liked the concept that someone not from the elite could rise up and become president, as they had shown in the 1828 election of Andrew Jackson. Van Buren was defeated, and an inaccurate portrayal of early colonial history was created.5
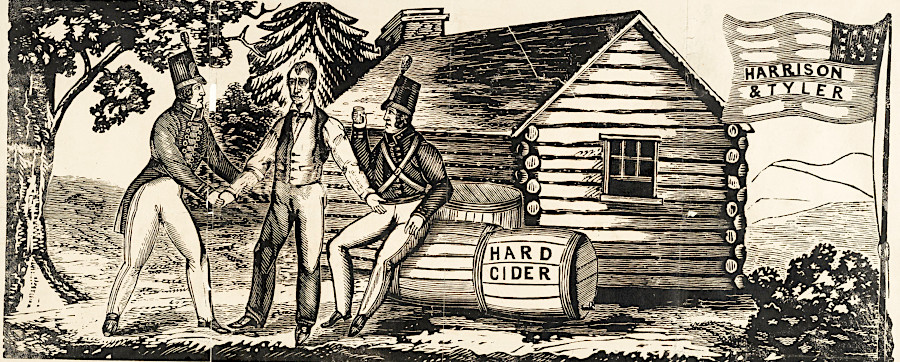
the myth of the log cabin as traditional housing for the first European colonists emerged during the 1840 campaign for president
Source: Library of Congress, "Harrison & Tyler" campaign emblem
In Tidewater, where colonization of Virginia began, log cabins were not a typical structure. West of the Blue Ridge, they were so common that they were described as a "Virginia house." Construction required few tools or skill, and could be completed quickly.6
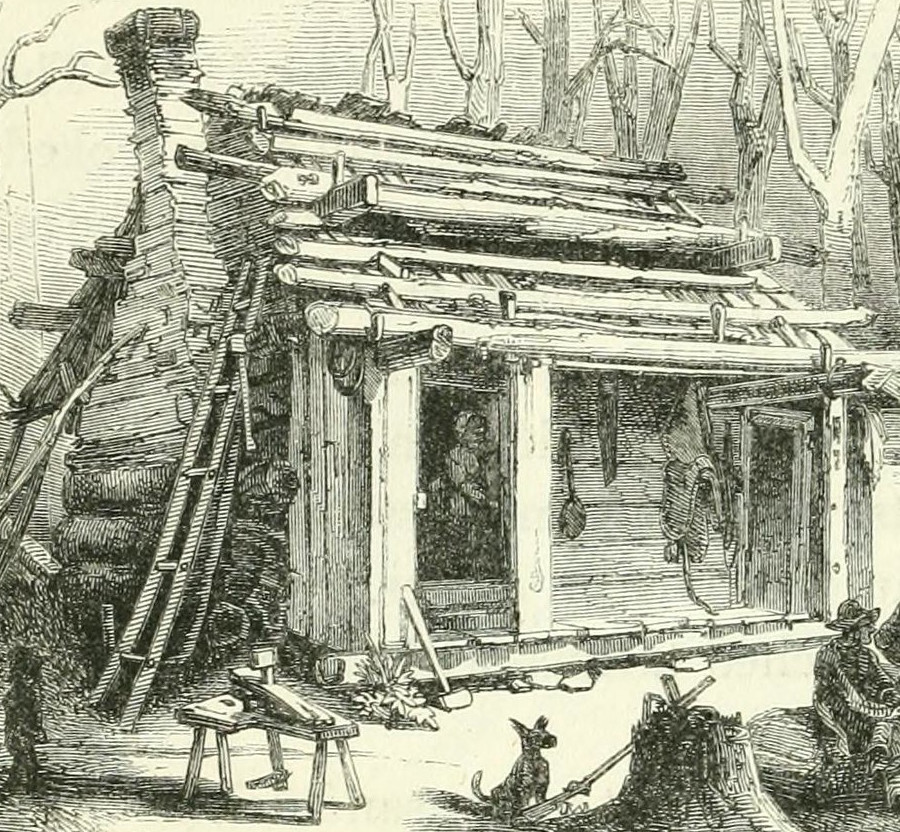
on the edge of colonial settlement west of the Blue Ridge, log cabins were common in Virginia
Source: Porte Crayon, Virginia illustrated
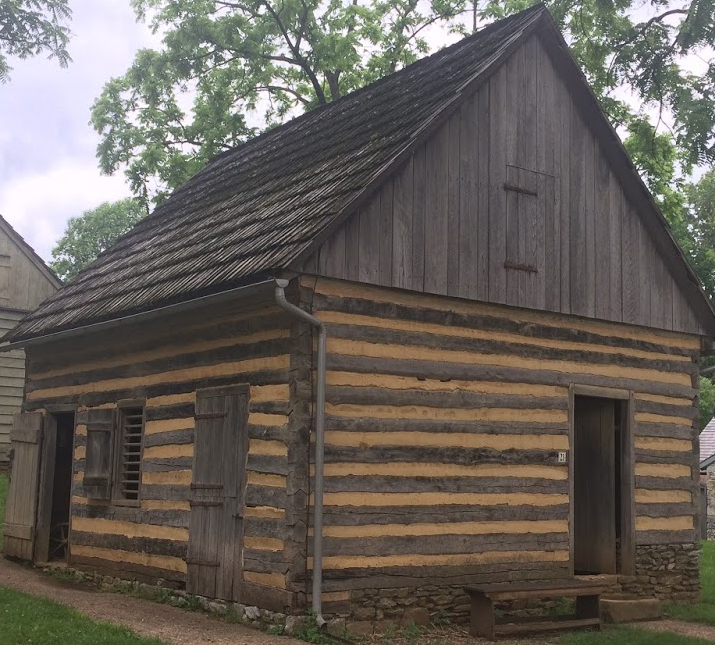
log cabin reconstructed at Ephrata Cloister in Pennsylvania, from which Gernan immigrants moved to Virginia
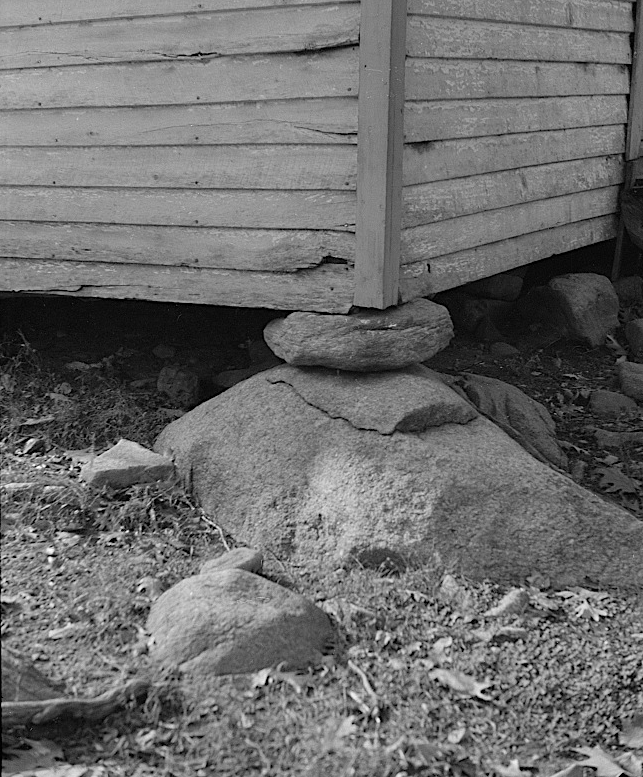
in the 1930's, structures in the Blue Ridge economized on construction of foundations
Source: Library of Congress, Cornerstone of church at Nicholson Hollow, Virginia (by Arthur Rothstein, 1935)
Clay was as available as wood, so brick was also an early building material. In Jamestown, there were brick townhouses but no log cabins. Because fired clay does not degrade as fast as wood, archeologists are able to discern more information from the remains of the "survival of the brickest" structures.
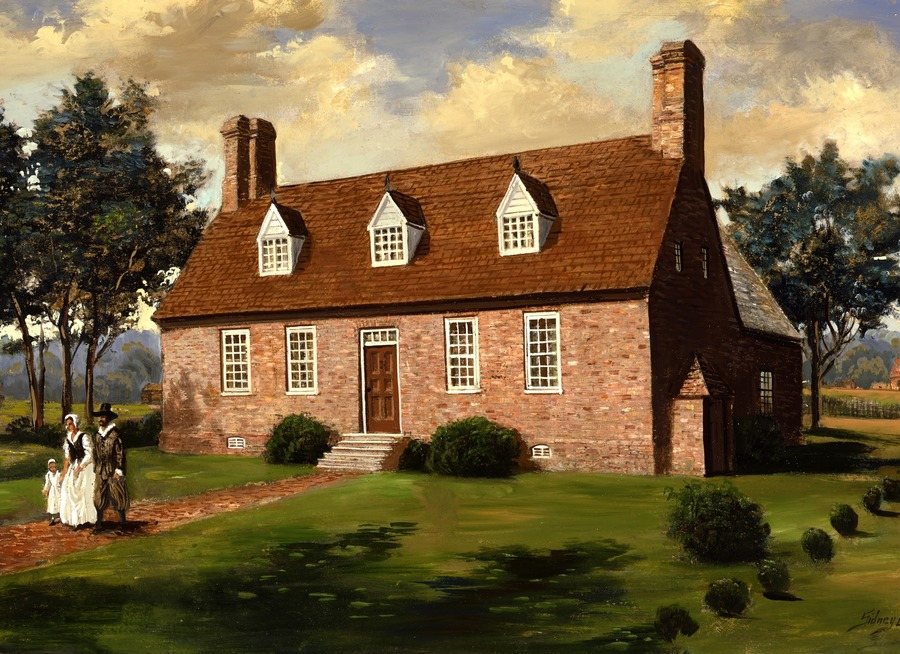
by the mid-1600's, brick buildings were common in Jamestown
Source: National Park Service, A Typical Residence (Structure 6) (Sidney King painting)
On the Coastal Plain, building stone was a rare material. When Confederate soldiers had to construct winter quarters at Manassas in 1861, they used wood. Excavating red Triassic sandstone from the quarries used to build manor homes such as Liberia and Ben Lomond, and for the stone bridge over Bull Run for the Alexandria-Warrenton Turnpike, would have required too much time.
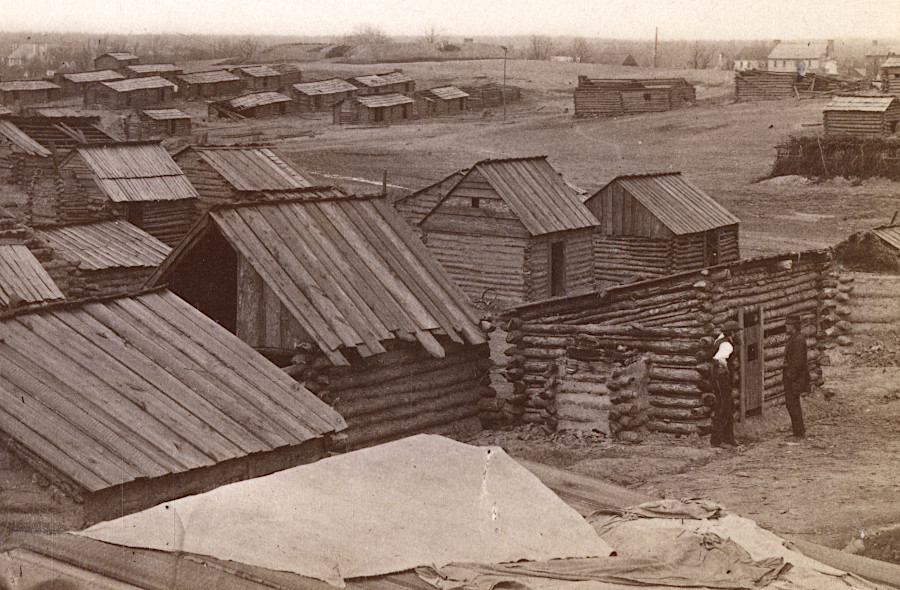
the Confederate winter quarters at Manassas in 1861-62 were constructed of wood, not stone
Source: National Archives, Winter Quarters of the Rebel Army at Manassas, Virginia
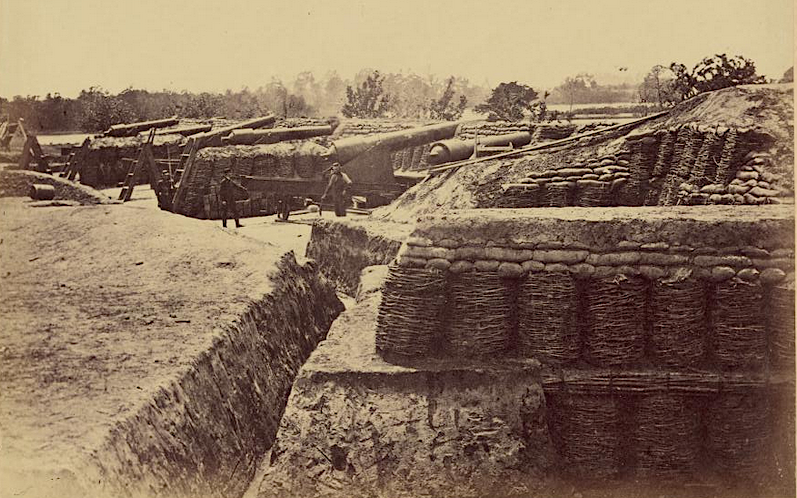
Civil War soldiers built fortifications on the Coastal Plain from dirt and branches
Source: Gardner's Photographic Sketch Book of the War, Battery No. 1 Near Yorktown Virginia, March, 1862 (No.13)
Using stone in construction was a show of wealth. When Christ Church was built in Middlesex County in 1735, 352 limestone pavers were installed as the floor. The pavers had to be imported from southern England, since there were no rock outcrops or quarries for building stone in the Coastal Plain of Virginia. That display of rare stone demonstrated the wealth and influence of the Christ Church members, especially Robert "King" Carter.7
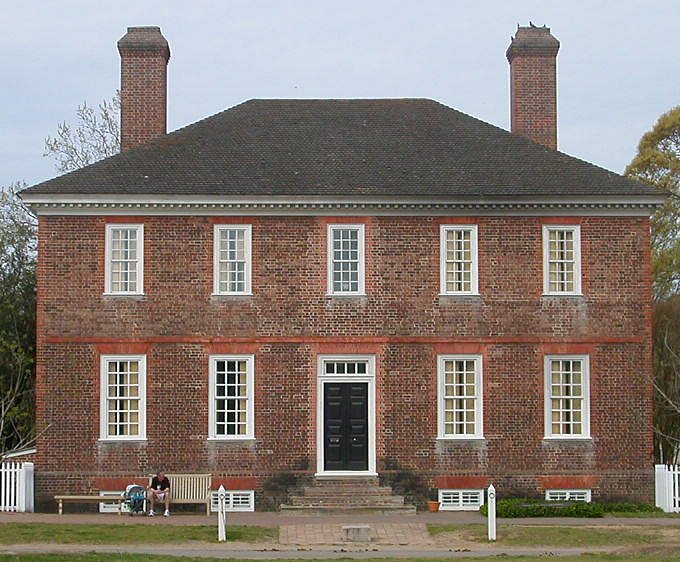
George Wythe house in Williamsburg
In the Shenandoah Valley, German-speaking immigrants invested more heavily in constructing their barns than their houses:8
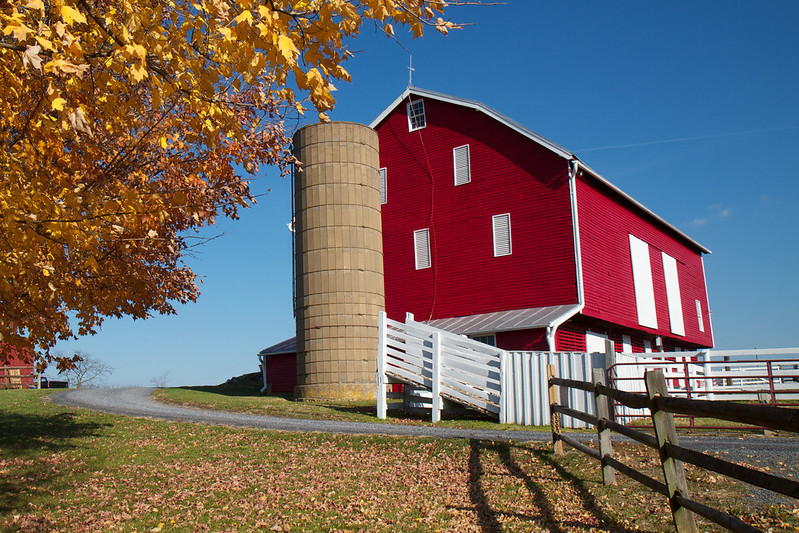
two-story bank barns were built into hillsides, allowing ground level access to both stories
Source: Rob Shenk, Red & Gold in the Shenandoah
In the Blue Ridge Mountains south of Roanoke, Rev. Bob Childress established six Presbyterian churches in a region famed for law-breaking. He recruited congregants to build solid rock churches, making clear that faith was for a permanent future.9
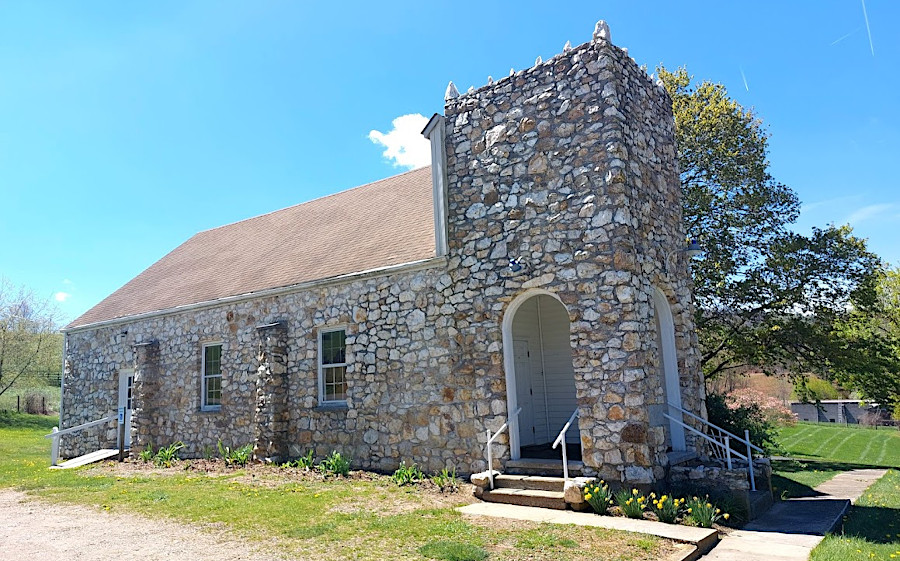
Willis Presbyterian Church (now New Beginnings House of God) was built in 1954 south of Floyd
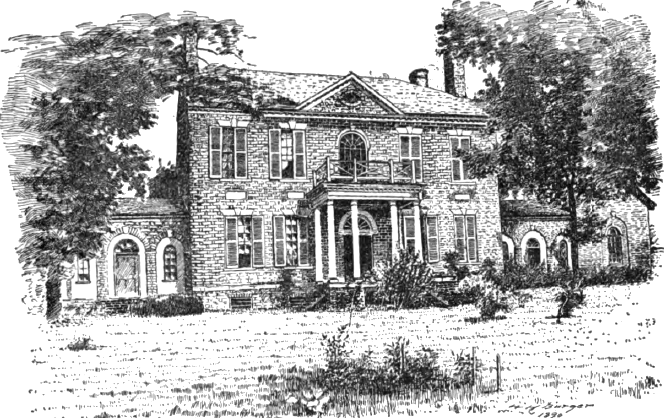
in the 1700's during the reigns of George I, George II, and George III, the Virginia gentry built symmetrical brick mansions such as Woodlawn (constructed in 1805)
Source: Some Old Historic Landmarks of Virginia and Maryland, Woodlawn, the Home of Nellie Custis Lewis (p.81)
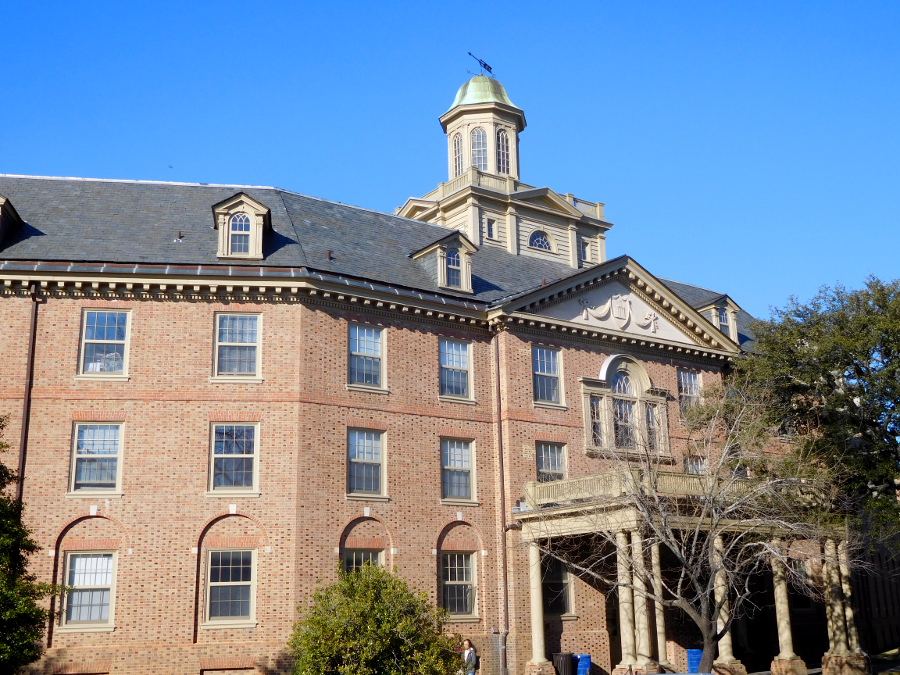
Barrett Hall and other buildings at the College of William and Mary are made of brick laid in Flemish bond, with alternating stretchers and headers
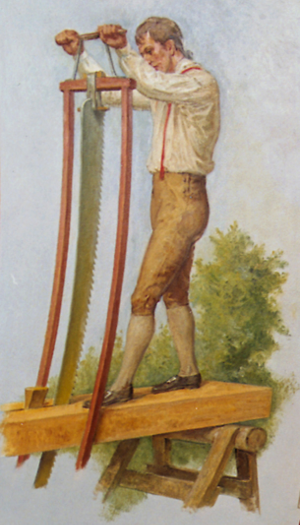
some sawmills in the colonial era were powered by windmills and water wheels, but much of the lumber used in construction was cut by hand
Source: Architect of the Capitol, Washington's Farewell Address, 1796
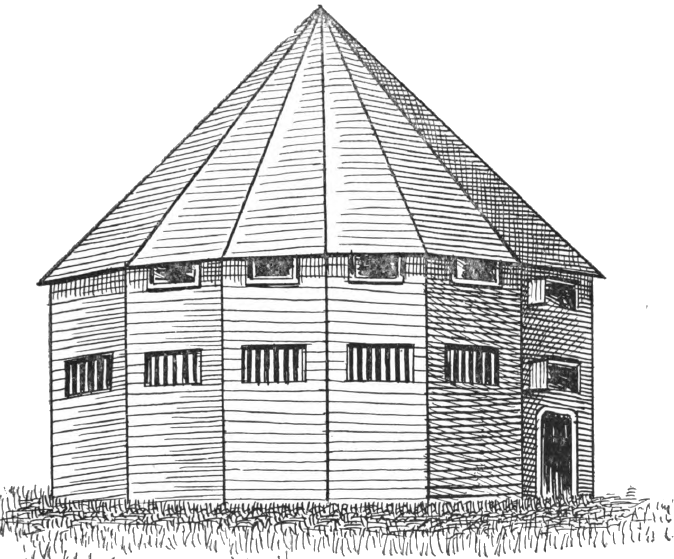
George Washington was a creative builder, covering Mount Vernon with faux stone and constructing an innovative two-story barn to winnow wheat
Source: Some Old Historic Landmarks of Virginia and Maryland, Washington's Sixteen-Sided Barn (p.73)
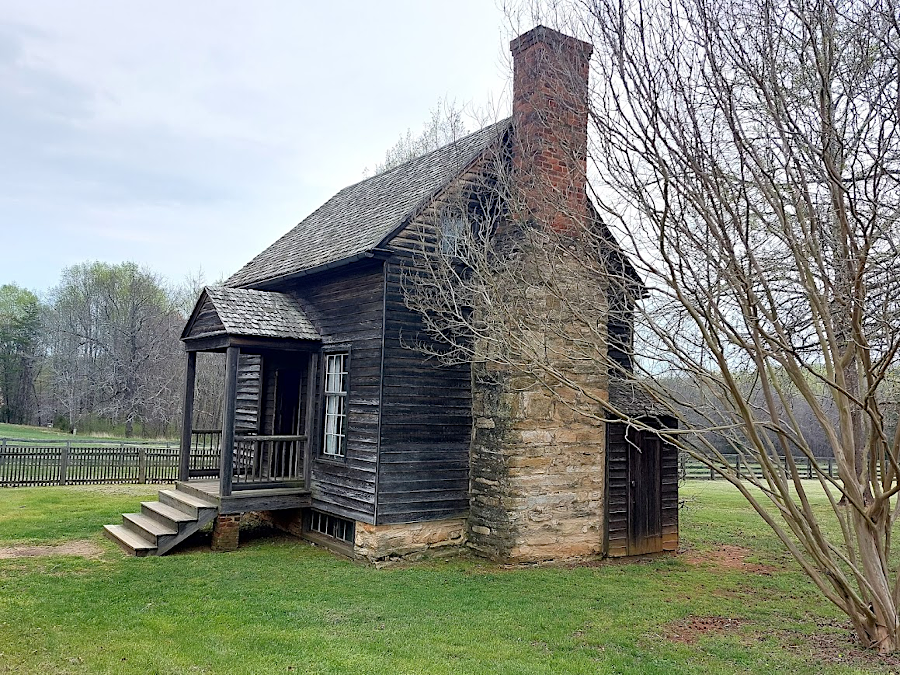
the Kelly/Robinson house at Appomattox Court House was occupied by a formerly enslaved family, once John Robinson purchased it after the Civil War
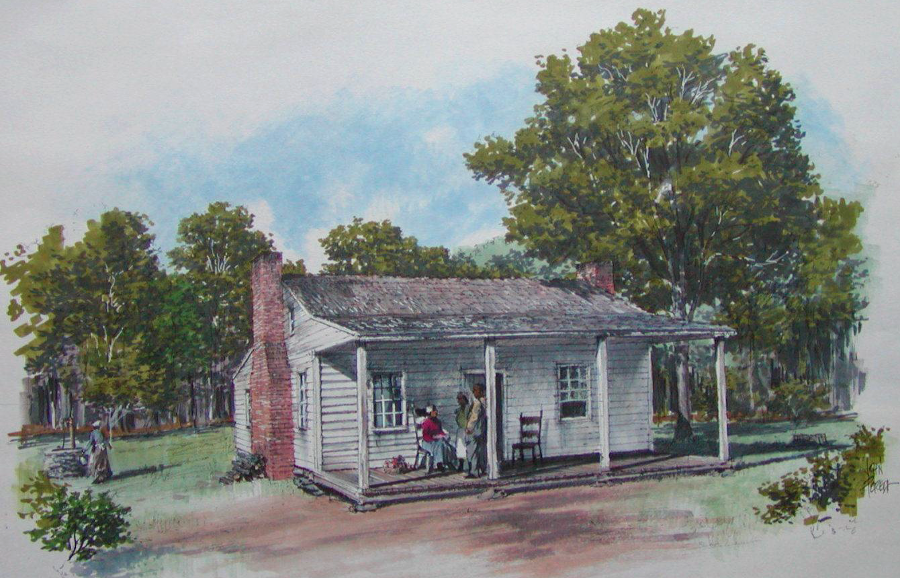
life in 1900, before air conditioning, involved spending time on the front porch
Source: National Park Service, Archeology in the Prince William Forest Park